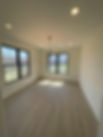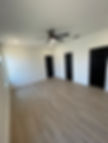top of page


Contemporary Family Home
This Contemporary Home was a recent project built in Bella Vista, AR.
It has modern/contemporary details on a more traditional house plan.
It features a open floor plan with large windows on the front and back to allow lots of natural light. It is an efficient size with a spacious feel.
1,635 sq ft
3 bedroom, 2 bath
2 car garage
















bottom of page